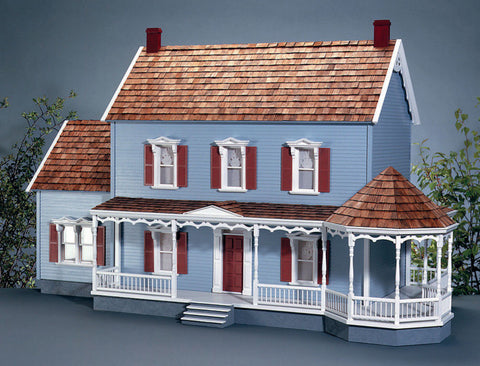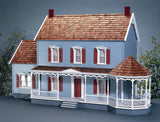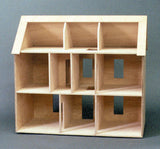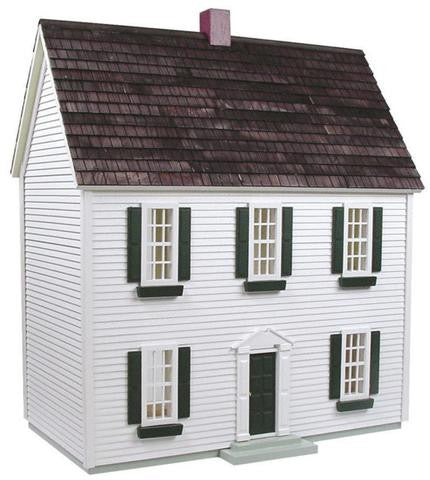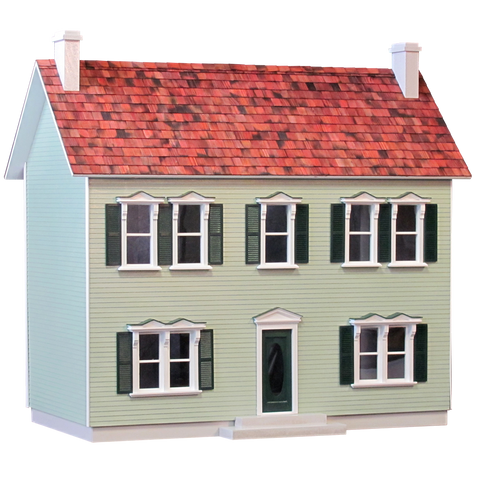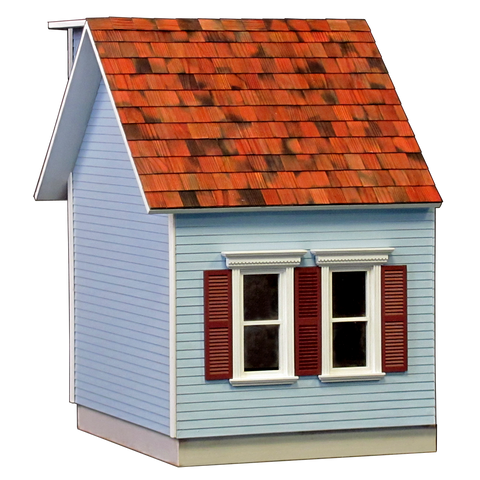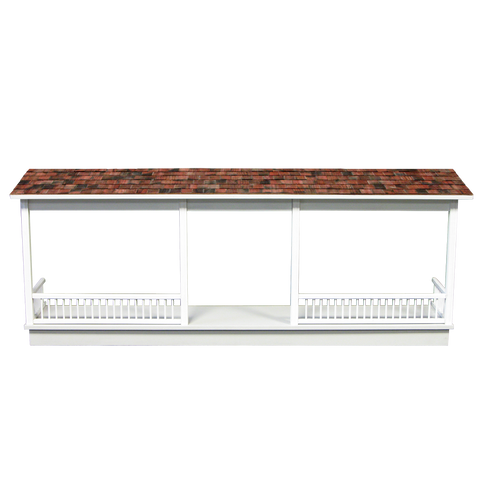The exceptional craftsmanship of this spacious twelve room home includes precision engineered precut parts that really work, grooved sidewalls that are guaranteed to fit and 3/8" exterior walls. The interior features 3/8" thick upper floors, moveable room dividers that accept standard doors and a 9-7/16" floor to ceiling height. The charming porch posts and spindles, 1/8" thick gingerbread trim and colonial addition add great appeal to the Hillcrest Dollhouse Kit. The step-by-step instructions and detailed drawings make it easy to put together this impressive home.
Dimensions: 51" W x 26" D x 32" H
This kit includes:
- Precut walls, floors and roof
- Pre-assembled windows and doors
- Durable gingerbread trim
- Wooden shingles
- 31" Gazebo Wraparound Porch (shown)
- Colonial Addition - 5015 (shown)
- Staircase
- Step-by-step instructions with detailed drawings
- Circular Staircase Upgrade (available separately)
- Furniture, accessories, glue, paint, tools or landscaping.
- Louvered Shutters
- Circular Staircase Upgrade
- 45 Degree Dormer
- Colonial Addition - 5008
- Colonial Addition - 5044
- Colonial Addition - 6011
- 30" Gingerbread Porch
Hammer, Glues, Masking Tape, Sandpaper: 100 and 320 grit, Paints, Paint Brushes, Ruler, 3/4" or 1" Brads

